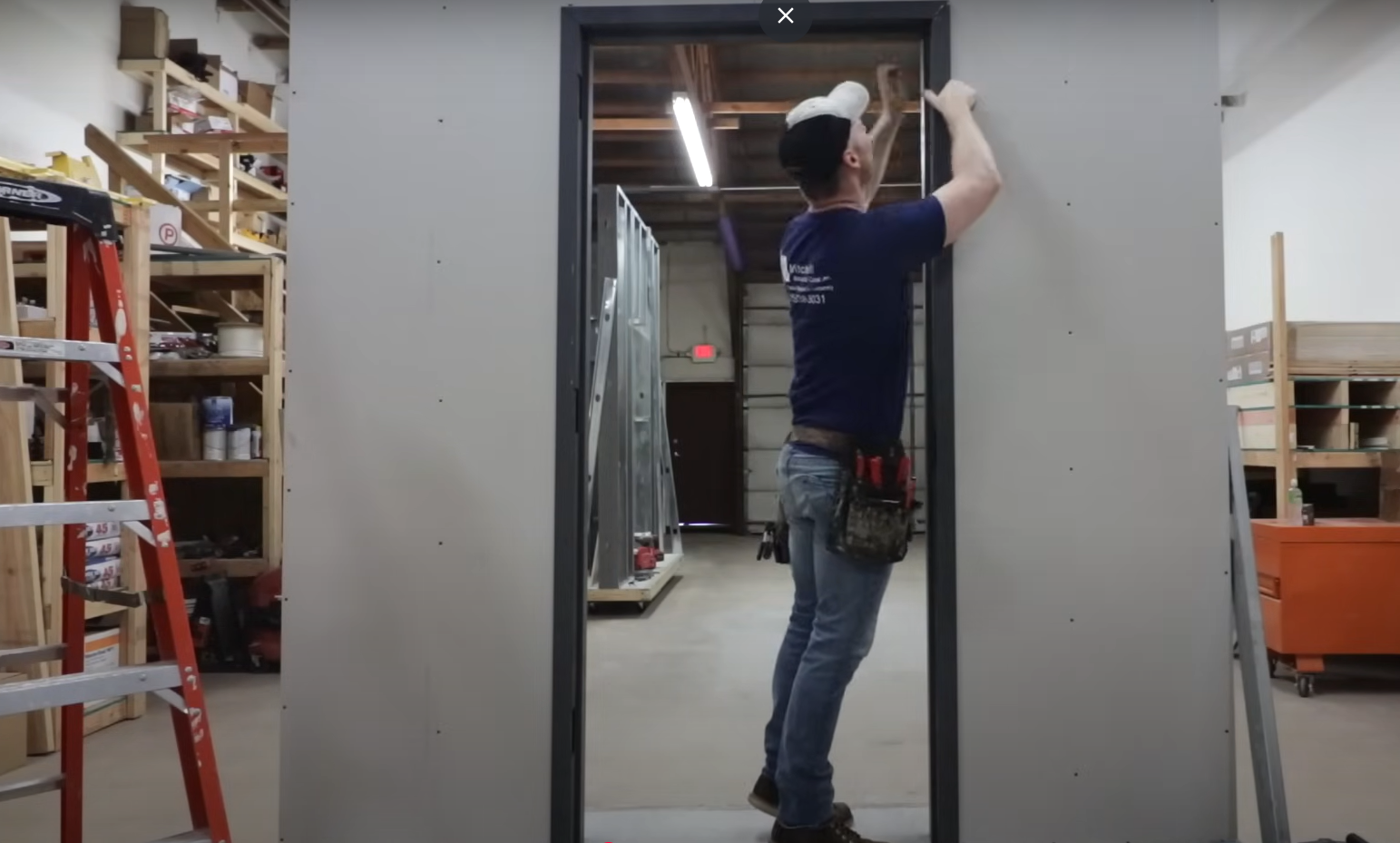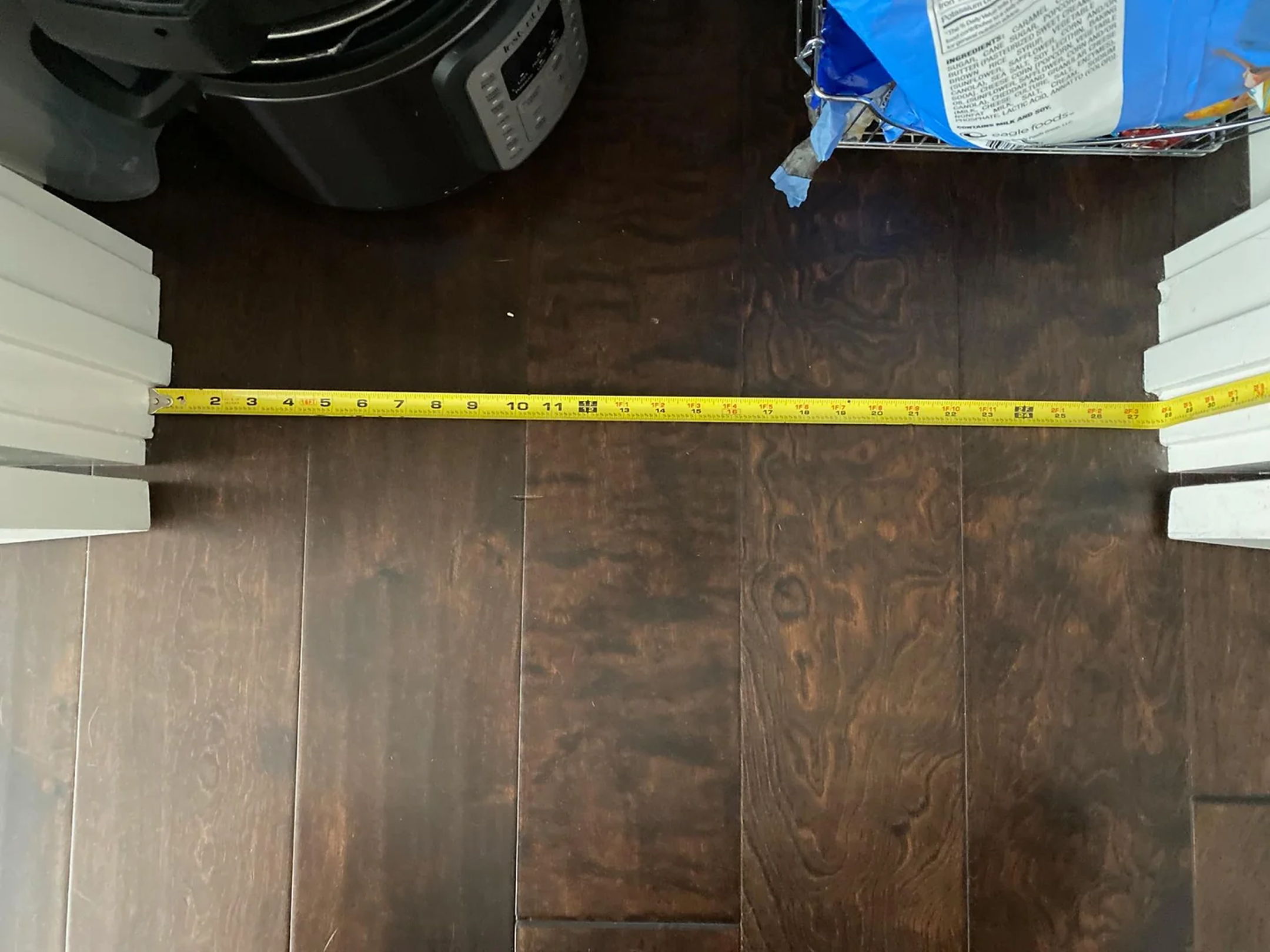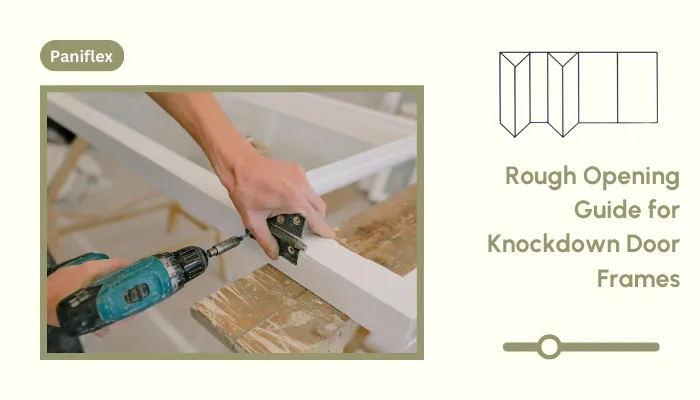Getting the rough opening right is critical when working with knockdown door frames. Even the slightest miscalculation can lead to costly delays, uneven installations, or doors that simply do not fit. We know how frustrating it is to see a carefully planned design compromised by an avoidable error, especially on projects where precision and timelines matter most.
This guide will walk you through everything you need to know to measure, plan, and prepare accurate rough openings for knockdown door frames.
Ready to experience the benefits of custom closet doors? Explore our range of Paniflex products now.
Key Takeaways:
- The rough opening for knockdown door frames should typically be 2 inches wider and 1 inch taller than the door size for a proper fit.
- Miscalculating the rough opening can cause uneven installations, delays, and costly rework.
- Key considerations include wall construction, shimming space, and hardware requirements.
- Best practices such as double‑checking measurements and using quality anchors ensure long‑term stability and performance.
What Are Knockdown Door Frames?
Knockdown door frames are metal or wood frames designed to be shipped in separate pieces and assembled on‑site. Unlike welded frames, which arrive as a single unit, knockdown frames are easier to transport, store, and install, making them a practical choice for both residential and commercial projects. Their modular nature allows for flexibility during construction and reduces labor costs without sacrificing strength or durability.
Because the frame is assembled in place, having the correct wall opening is critical for a precise fit. This brings us to an equally important concept: what a rough opening means for doors.
Suggested Read: Guide to Bifold Shower Door Installation and Removal
What Does Rough Opening Mean for Doors?
The rough opening is the framed space in a wall where a door and its frame will be installed. It is larger than the actual door and frame to allow for adjustments, shims, and hardware. Getting this measurement right is essential for both function and appearance.
These are a few reasons for accuracy:
- Smooth Installation: Correct sizing prevents the need for trimming or forcing the frame into place.
- Structural Stability: Ensures the door frame is properly anchored to the wall without gaps or weaknesses.
- Operational Performance: Prevents issues such as binding, sagging, or uneven closing.
- Design Results: Maintains clean lines and consistent reveals for a professional finish.
- Compliance with Codes: Meets safety and accessibility standards in both residential and commercial projects.
With the importance of accurate measurements clear, the next step is understanding the clearance requirements that make knockdown door frames fit and function as intended.
Clearance Requirements for Knockdown Door Frames
For a knockdown door frame to fit and function properly, the rough opening must include the right amount of clearance. While dimensions can vary by manufacturer and project type, there are standard guidelines that help ensure a smooth installation.
Most knockdown frames are designed to fit a rough opening that is approximately 2 inches wider and 1 inch taller than the nominal door size. However, adjustments may be required depending on wall construction and hardware.
Typical Clearance Requirements:
- Width Clearance: Add about 2 inches to the door width for frame jambs and shimming.
- Height Clearance: Add about 1 inch to the door height to accommodate the head jamb and leveling.
- Depth Adjustment: Match the frame throat to wall thickness, accounting for drywall, plaster, or masonry.
- Hardware Space: Ensure room for hinges, closers, strikes, and other specified hardware.
- Tolerance for Shims: Leave sufficient margin for fine adjustments to keep the frame plumb and level.
Having the right clearances ensures both ease of installation and long‑term performance. With these dimensions in mind, let us look at the tools and materials required to prepare the rough opening correctly.
Suggested Watch: This video shows how to install knock-down door frames
Tools and Materials Required

Accurate measurement and preparation of a rough opening depend on having the right tools and materials. Using professional‑grade equipment ensures the knockdown door frame aligns correctly, fits securely, and performs as expected for years to come.
| Item | Purpose |
|---|---|
| Tape Measure | Measures rough opening dimensions accurately. |
| Level | Confirms the wall and floor are plumb and level. |
| Framing Square | Ensures the corners of the opening are true 90 degrees. |
| Stud Finder | Locates studs for securing the frame. |
| Power Drill & Screws | Installs frame anchors and hardware securely. |
| Shims | Adjusts the frame for perfect alignment within the opening. |
| Anchors | Provides stability when attaching the frame to the surrounding structure. |
| Caulking Gun & Sealant | Seal joints to enhance stability and finish. |
| Safety Gear | Protects installers during measurement and preparation. |
With the right tools and materials at hand, you are ready to begin the process of determining the correct rough openings for knockdown door frames.
Suggested Read: Simple Guide: Installing Bifold Doors Without Using Bottom Track
Process for Determining Rough Openings
Determining the correct rough opening for a knockdown door frame involves more than measuring space—it requires attention to specifications, wall construction, and hardware needs. Following a step‑by‑step approach ensures accuracy and avoids costly adjustments later.
These are:
Step 1: Review Door and Frame Specifications
Every manufacturer provides guidelines that must be checked before starting. These specifications dictate the exact clearances required.
- Confirm the nominal door size (width and height).
- Identify the wall thickness to match the frame throat size.
- Note whether the frame is for a single or double door.
- Check if the frame is fire‑rated or acoustically rated, which can affect dimensions.
Step 2: Measure the Opening Dimensions
Measurements must account for both the door and the allowances needed for fitting.
- Measure the intended door width and add approximately 2 inches for the frame and shims.
- Measure the door height and add around 1 inch for the head jamb and leveling.
- Use a level and framing square to ensure the sides are plumb and the corners are square.
- Record all measurements twice for accuracy before marking or cutting.
Step 3: Adjust for Wall Construction
Different wall types affect how the frame sits and how the opening is prepared.
- For drywall with wood studs, measure to include the drywall thickness on both sides.
- For metal studs, confirm reinforcement points for frame anchors.
- For masonry walls, ensure the opening is true and smooth, allowing for expansion anchors.
- Account for any finishes like tile, paneling, or wainscoting that may change wall thickness.
Step 4: Plan for Anchors and Shims
Anchors and shims keep the frame plumb, level, and firmly secured.
- Determine the number and placement of anchors based on frame height.
- Leave enough clearance (⅛ to ¼ inch) around the frame for shims.
- Use composite or wood shims that will not compress under load.
- Plan to place shims behind hinges and strike plates for proper alignment.
Step 5: Test Fit Before Final Installation
A dry fit ensures everything aligns before committing to permanent fastening.
- Position the knockdown frame in the opening without anchors.
- Check reveals consistency around the door slab.
- Test swing clearance if hinges are temporarily attached.
- Make adjustments to the opening before securing the frame permanently.
With your rough opening measured and verified, the next step is accounting for hardware to ensure every component—from hinges to closers—fits seamlessly into your installation.
Accounting for Hardware in Rough Opening Calculations
Hardware choices directly influence the dimensions and clearances required for a knockdown door frame. Overlooking these details can result in misalignment, operational issues, or costly rework. Careful planning ensures the frame accommodates all necessary components.
Key Hardware Considerations:
- Hinges: Allow extra clearance for hinge thickness and swing radius to prevent binding.
- Locks and Strikes: Ensure the strike plate and latch mechanism have proper space within the frame and wall.
- Door Closers: Provide sufficient headroom above the door for surface‑mounted or concealed closers.
- Pivots or Specialty Hinges: Adjust the opening size if using pivot hardware or continuous hinges.
- Access Control Systems: Plan space for electric strikes, card readers, or concealed wiring if required.
Factoring in these hardware needs early helps maintain both function and look. Still, even with careful planning, errors can happen. Next, let us look at how to troubleshoot an incorrect rough opening.
From the Community: Read this Reddit thread to find more measuring tips for a proper rough opening.
Troubleshooting an Incorrect Rough Opening

Even with precise planning, rough openings sometimes end up miscalculated. Addressing these errors quickly and correctly prevents costly rework and ensures the knockdown frame performs as intended.
Common mistakes include:
1. Opening Too Narrow
A narrow opening prevents the frame from fitting properly, often leading to forced installation and stress on the frame. This can cause long‑term structural and operational issues.
Solution: Remove or trim back framing members if possible, or resize the opening to meet specifications. Always recheck measurements before reinstalling.
2. Opening Too Wide
An oversized opening leads to excessive gaps that compromise frame stability and reveal inconsistency. Left unaddressed, this can also affect door security.
Solution: Use additional blocking or furring strips to close the gap, then re‑shim carefully to keep the frame plumb and secure.
3. Out‑of‑Square Corners
When corners are not true 90 degrees, the frame sits unevenly, creating problems with door swing and closing. This often results in visible gaps or binding.
Solution: Adjust framing with shims to square the opening. Use a level and framing square to verify corrections before reinstalling the frame.
4. Inconsistent Wall Thickness
Varying wall thickness causes the frame throat to misalign with the wall, producing uneven reveals or exposed edges.
Solution: Add drywall shims or trim finishes to even out the thickness. Ensure both sides of the opening match the throat size of the frame.
Correcting these common mistakes restores proper fit and function. With these fixes in place, the next step is to focus on best practices that ensure a secure knockdown frame fit from the start.
Suggested Read: Safe Placement and Ideas for Bedroom Doors: A Comprehensive Guide for Designers
Best Practices for Ensuring a Secure Knockdown Frame Fit
A properly installed knockdown frame not only enhances the look of a space but also ensures long‑term durability and performance. Following best practices minimizes installation issues and keeps the frame stable throughout its use.
Best practices include:
- Double‑Check Measurements: Verify rough opening dimensions against manufacturer guidelines before installation.
- Use Quality Anchors and Shims: Select materials that will not compress or loosen over time.
- Confirm Plumb and Level: Regularly check alignment during installation to avoid uneven door swings.
- Account for Wall Conditions: Reinforce areas with metal studs or masonry to provide proper anchor support.
- Pre‑Assemble When Possible: Dry‑fit frame sections together before securing them to ensure a precise fit.
- Secure Hardware Correctly: Install hinges, strikes, and closers according to specifications to prevent long‑term operational issues.
- Seal Joints for Longevity: Apply sealant where needed to maintain structural stability and reduce wear.
By following these practices, you not only achieve a precise fit but also ensure the frame remains stable and functional for years. With the installation process secured, let us look at the everyday use cases of knockdown door frames.
Use Cases of Knockdown Door Frames
Knockdown door frames offer versatility and practicality across a wide range of projects. Their easy transport, simple assembly, and reliable performance make them a go‑to choice for both large‑scale and small‑scale applications.
Common applications are:
- Residential Projects: Ideal for multi‑unit housing, apartments, and homes where cost‑effective, quick installation is key.
- Commercial Buildings: Frequently used in offices, hospitals, and schools, where durability and compliance with codes are essential.
- Renovation Projects: Perfect for retrofits, as knockdown frames can be brought into existing structures without extensive demolition.
- Institutional Spaces: Reliable for government facilities, universities, and public buildings that require long‑lasting frames with easy maintenance.
Because of their adaptability, knockdown door frames can complement a wide range of design and construction needs. To ensure your openings pair seamlessly with quality craftsmanship, it helps to partner with a trusted provider like Custom Door & Mirror.
Customized Door and Window Solutions for Every Project
Every project deserves doors and windows that combine precision, style, and functionality. At Custom Door & Mirror, we specialize in creating custom‑made solutions that meet the unique demands of architects, interior designers, and contractors.
Our custom products are crafted to ensure high precision and provide extensive customization options. They allow for easy installation, while giving you the creative flexibility needed to bring your design vision to life.
This is why we are industry leaders:
1. Flawless Fit
Each product is manufactured with exact measurements to guarantee seamless integration with your design. This eliminates costly on‑site adjustments and ensures a smooth installation process, no matter the complexity of the project.
2. Customization Options
From mirrored sliders to modern flush panels, our catalog offers a wide range of styles and finishes. Whether your project calls for minimalist interiors or striking statement pieces, our custom solutions can be tailored to your exact specifications.
3. Easy Installation
Our frames and panels are designed for straightforward assembly, reducing labor costs and installation time. With user‑friendly systems, your team can achieve precise results without unnecessary delays.
4. Creative Flexibility
We understand that every project has a unique design language. Our custom solutions provide the creative flexibility needed to align with design goals while meeting functional requirements.
5. Professional Support
We offer detailed shop drawings, BIM files, and technical guidance to support architects and contractors from planning through completion. This ensures your project stays on schedule and meets the highest standards.
Custom Door & Mirror proudly serves Long Island (Nassau & Suffolk County), Queens, Brooklyn, Manhattan, the Bronx, Staten Island, New Jersey, and Connecticut. By offering high precision, customizable options, and easy installation with full creative flexibility, we deliver solutions that improve both residential and commercial projects.
Conclusion
Getting the rough opening right for knockdown door frames is essential for ensuring a precise fit, smooth operation, and long‑lasting performance. With the right measurements, tools, and best practices, you can avoid costly errors and deliver a professional finish every time.
Custom Door & Mirror supports architects, interior designers, and contractors with custom‑made doors and windows designed for precision, easy installation, and full creative flexibility. We provide tailored solutions to meet the unique demands of every project.
Contact our team today to discuss specifications and competitive pricing for bulk orders. Let us help you bring your design vision to life with unmatched accuracy and support.
v
Ready to experience the benefits of custom closet doors? Explore our range of Paniflex products now.
Frequently Asked Questions
1. What is the rough opening for a knockdown door frame?
The rough opening for a knockdown door frame is typically 2 inches wider and 1 inch taller than the nominal door size. This allows room for the frame, shimming, and proper alignment during installation.
2. What is the rough opening for a 3070 knockdown frame?
A standard 3070 knockdown frame (for a 3’0″ x 7’0″ door) usually requires a rough opening of 38 inches wide by 85 inches high. This accounts for frame thickness, shims, and leveling adjustments.
3. How much bigger should a rough opening be for a door?
In most cases, the rough opening should be about 2 inches wider and 1 inch taller than the door slab. This extra space ensures proper fit, allows for shimming, and accommodates hardware and frame installation.
4. What size rough opening do I need for a 72-inch door?
For a 72‑inch wide door, the rough opening is generally 74 inches wide and 97 inches high for an 8‑foot door, or 74 inches wide and 85 inches high for a 7‑foot door.






