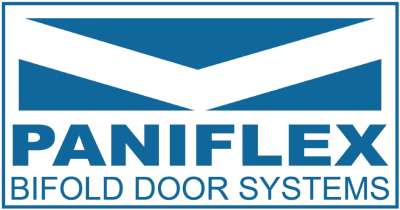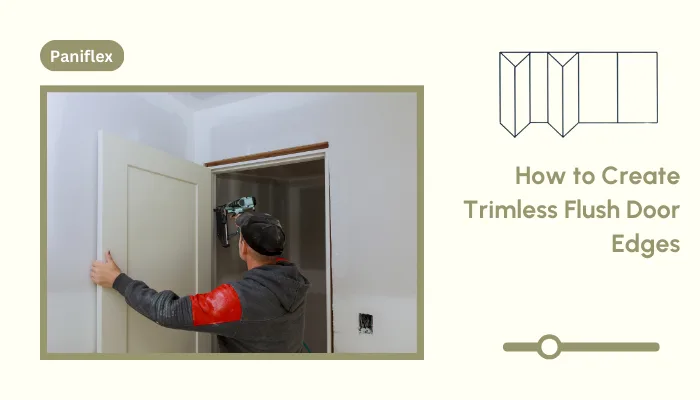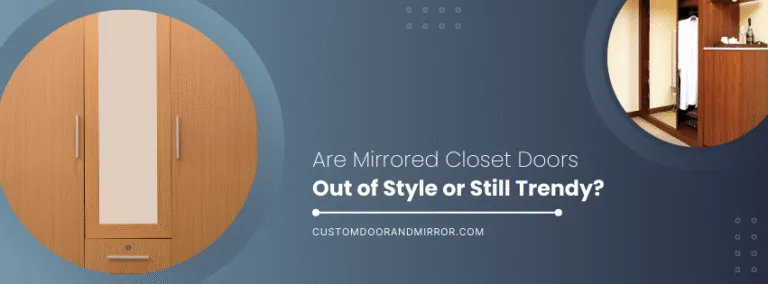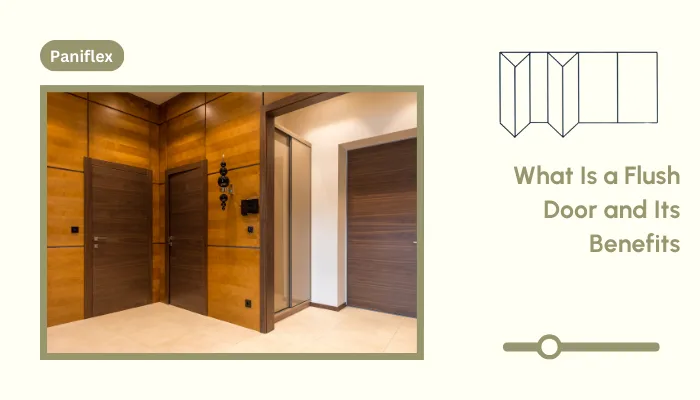Seeing how easily traditional trims and frames break the clean lines of a carefully designed wall can be frustrating. We understand how discouraging it can be to see a perfect modern design interrupted by bulky door detailing. In this guide, we will walk you through how to create trimless flush door trim that preserves the seamless look your projects deserve.
Ready to experience the benefits of custom closet doors? Explore our range of Paniflex products now.
Key takeaways:
- To create trimless flush door edges, use concealed frames, precise alignment, and hidden hardware for a seamless wall finish.
- Without understanding the right methods, you risk uneven surfaces, visible seams, and a compromised modern appearance.
- Essential tools and materials include laser levels, concealed hinges, and aluminum shadow gap profiles.
- Avoid common mistakes such as misaligned framing, visible hardware, and uneven finishes for a flawless result.
What Are Trimless Flush Doors?
Trimless flush doors, often referred to as “jib doors,” are designed to sit perfectly level with the surrounding wall, eliminating the need for visible casings or trims. This creates a continuous surface that enhances modern and minimalist interiors by concealing the functional aspect of the door within the architecture itself.
The effect is sleek, understated, and highly sought after in both residential and commercial projects. Because of their ability to merge utility with high design, these doors are increasingly being used in a wide range of settings. Let us look at some key applications and use cases of trimless flush doors.
Applications and Use Cases of Trimless Flush Doors
Trimless flush doors have become a defining feature in contemporary architecture across residential and commercial spaces. Their versatility allows them to complement a variety of design visions while delivering both function and design value.
These are a few common applications:
- High-End Residences: Create transitions in living rooms, bedrooms, and home offices where minimalism is key.
- Hospitality Interiors: Provide sleek entryways and hidden service doors in hotels, resorts, and restaurants.
- Corporate Offices: Support modern workplace design with clean lines and concealed storage solutions.
- Galleries and Museums: Maintain uninterrupted wall planes that keep the focus on the displayed artwork.
- Specialty Applications: Conceal mechanical rooms, storage areas, or integrated wall panels without compromising design.
To bring these applications to life, you need the right foundation. That begins with having the proper tools and materials.
Suggested Watch: In this video, you can see how a carpenter simplifies a tricky trim installation.
Tools and Materials Required
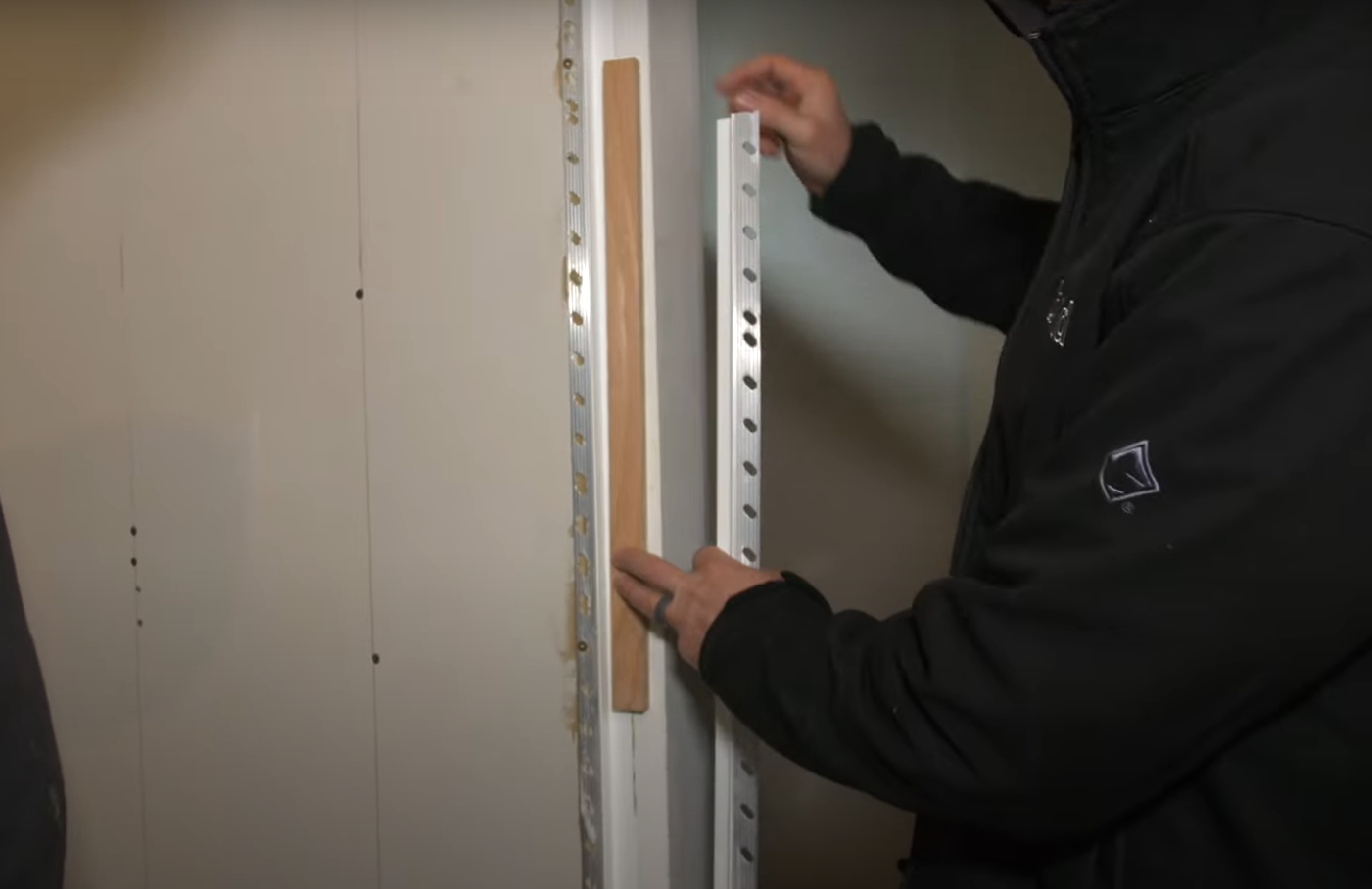
Achieving a flawless trimless flush door installation requires both precision tools and carefully selected materials. Each plays a critical role in ensuring the door sits within the wall without compromising durability or performance.
A handy table describing the tools and materials required:
| Item | Use |
|---|---|
| Laser Level | Ensures the wall opening and frame are perfectly plumb and level. |
| Framing Square | Checks accurate 90‑degree angles for framing and alignment. |
| Stud Finder | Locates studs to secure the concealed frame system. |
| Power Drill & Screws | Installs the concealed frame and hardware securely. |
| Concealed Hinge Template | Guides accurate hinge cutouts for hidden installation. |
| Router | Creates recesses for hinges and hardware to sit flush. |
| Caulking Gun | Applies adhesive or sealant for seamless finishing. |
| Finishing Trowel | Smooths drywall compound over joints and edges. |
| Flush Door Slab (MDF/wood) | Provides a surface to match the surrounding walls. |
| Aluminum Shadow Gap Profiles | Frames the opening discreetly for a trimless appearance. |
| Concealed Hinges / Pivot Hardware | Enables the door to operate without visible fittings. |
| Magnetic Lock / Flush Handle | Ensures smooth, minimalist operation without protruding hardware. |
| Drywall Compound & Primer | Used for blending the door and wall surface before finishing. |
| Wall-Matching Paint or Veneer | Completes the integration into the interior design. |
With the right tools and materials at hand, you can now move forward to the installation itself. Let us walk through the step‑by‑step process for creating trimless flush door trim.
Suggested Read: Adding Bifold Doors Bathroom: Enhancing Functionality and Style
Step‑by‑Step Process for Creating Trimless Flush Door Trim
Installing a trimless flush door is as much about precision as it is about craftsmanship. By following a structured process, you can ensure a finish that blends perfectly into the wall while maintaining durability and smooth operation.
Steps you need to follow:
Step 1: Plan and Prepare the Design
Before construction begins, establish the groundwork for accuracy.
- Verify wall thickness and structural stability.
- Decide between swing, pivot, or sliding flush door systems.
- Coordinate early with MEP services to avoid conflicts.
Step 2: Select the Right Door and Hardware
The choice of materials directly impacts performance and appearance.
- Choose a stable core such as MDF, solid wood, or honeycomb.
- Opt for concealed hinges, pivot systems, or magnetic locks.
- Include aluminum shadow gap profiles for a true trimless look.
Step 3: Prepare the Wall Opening
A perfect fit requires a flawless base.
- Confirm that the opening is plumb, level, and square.
- Install aluminum concealed frames or shadow profiles.
- Add reinforcement if the door is oversized or heavy.
Step 4: Install the Door and Hardware
This is where precision determines the final outcome.
- Fix concealed hinges or pivot hardware accurately.
- Align the door slab to sit flush with the wall surface.
- Test movement to ensure smooth, silent operation.
Step 5: Apply Finishing Touches
Finishes transform the installation from functional to flawless.
- Apply drywall compound, primer, and matching paint or veneer.
- Treat edges with chamfering or sharp detailing as desired.
- Install acoustic seals or fire‑rated elements if specified.
With the door installed and finished, the next step is ensuring it performs as intended. Let us look at how to troubleshoot common mistakes that often occur in trimless flush door installations.
From the Community: In this Reddit thread, you can find more tips on achieving a trimless doorway with drywall corners.
Troubleshooting Common Mistakes
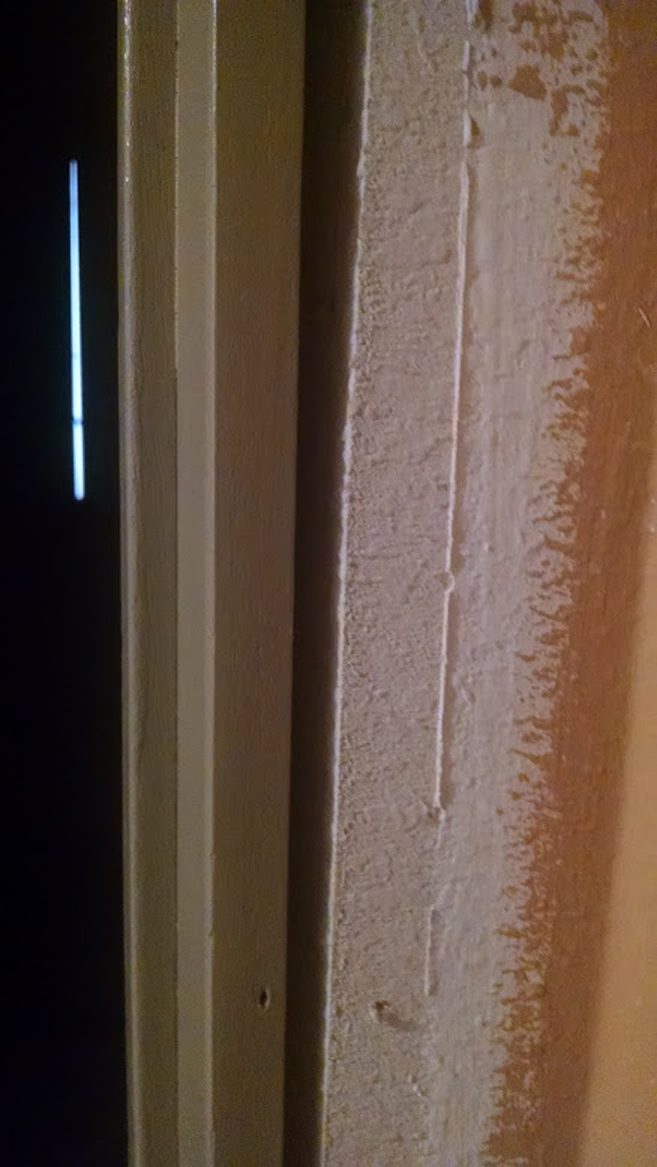
Even with careful planning, trimless flush door installations can present challenges. Knowing the common pitfalls and how to resolve them helps ensure your project maintains both form and function.
These are a few mistakes you may want to avoid:
1. Misaligned Wall Framing
A door that binds or refuses to close smoothly often stems from a wall opening that is not plumb or square. This can compromise both the function and appearance of the door.
Solution: Re‑check wall alignment with a laser level before installation. Use shims or adjust framing to correct uneven areas prior to setting the door.
2. Visible Hinges or Hardware
When hardware is not fully concealed, the seamless effect of a trimless flush door is lost. This detracts from the clean, minimalist look.
Solution: Choose concealed hinges or pivot hardware designed for flush applications. Ensure hinge recesses are routed accurately to avoid exposure.
3. Insufficient Reinforcement for Heavy Doors
Large or solid‑core doors may sag or stress the frame if not properly supported. Over time, this leads to misalignment and operational issues.
Solution: Reinforce the frame and use heavy‑duty concealed hinges or pivots rated for the door’s weight. Always confirm load capacity before installation.
4. Cracking or Uneven Finishes
Improper drywall work around the frame can result in cracks or uneven transitions between the door and wall. This undermines the sleek finish.
Solution: Apply high‑quality drywall compound and feather edges carefully. Use primer and multiple coats of paint or veneer for a consistent surface.
With these issues addressed, it becomes easier to achieve a flawless finish. The next step is deciding on the best operating style for your project. Let us explore how to choose between swing, pivot, and sliding flush systems.
Suggested Read: Alternative HVAC Closet Door Size for Furnace Room
Choosing Between Swing, Pivot, and Sliding Flush Systems
Not all trimless flush doors function the same way. The choice between swing, pivot, and sliding systems depends on the space, desired looks, and operational needs of the project. Understanding their differences helps ensure you select the right solution.
These are explained as follows:
1. Swing Flush Doors
Swing doors are the most common type and blend easily into residential or office layouts. They require clear floor space for the door arc but offer straightforward installation and reliable operation.
2. Pivot Flush Doors
Pivot systems create a striking modern look, often used for oversized or statement doors. They rotate on concealed pivot hardware, providing smooth movement while reducing the need for a traditional frame.
3. Sliding Flush Doors
Sliding doors are ideal for tight spaces or where door clearance is limited. They can disappear into a wall cavity or glide along a concealed track, maintaining the flush appearance while saving space.
Choosing the right system is only part of the decision. Next, it is important to evaluate cost factors and budgeting tips to ensure your design vision remains both practical and financially feasible.
Suggested Read: Simple Steps to Measure for a Bifold Door
Cost Factors and Budgeting Tips
While trimless flush doors deliver a sleek and high‑end appearance, they also require careful budgeting. Considering both upfront and long‑term expenses ensures your project stays on track without compromising design quality.
Factors to consider:
- Material Costs: Solid‑core slabs, MDF, or specialized veneers can significantly affect pricing.
- Hardware Investment: Concealed hinges, pivot systems, and magnetic locks often carry a higher cost than standard hardware.
- Labor and Installation: Skilled labor is essential for precision framing, concealed hardware installation, and seamless finishing.
- Customization Requirements: Oversized panels, shadow gap profiles, or fire‑rated options add to the overall budget.
- Long‑Term Value: Investing in durable hardware and quality finishes reduces maintenance and replacement costs over time.
Balancing these factors ensures that the finished result aligns with both design expectations and financial planning. For professionals seeking a partner to achieve these results, the next step is to explore how a trusted provider can assist.
Trust Custom Door & Mirror for Your Next Project
For more than six decades, Custom Door & Mirror has been the trusted choice for architects, interior designers, and contractors seeking precision‑crafted door systems. Our custom solutions are engineered with high precision, ensuring doors fit seamlessly into any space with minimal on‑site adjustments.
Here are some reasons to choose us:
1. Precision Engineering
Every door is manufactured to exact measurements, ensuring a perfect fit without costly on‑site adjustments. Our use of premium materials and concealed hardware guarantees both durability and design integrity.
2. Customization
From flush panels and mirrored sliders to routed designs, we offer a wide range of options tailored to your specifications. Whether your project calls for minimalist interiors, hidden storage, or statement entryways, we provide the flexibility you need.
3. Professional Support
We supply BIM files, shop drawings, and design resources to simplify planning and execution. Our team works closely with professionals to ensure the final product meets both design and performance standards.
4. Durable Hardware and Finishes
Each door is equipped with concealed hinges, magnetic locks, and premium surface finishes designed to withstand daily use while maintaining a sleek, modern appearance.
5. Easy Integration
Our doors are built to align flush with surrounding walls and finishes, allowing for shadow‑gap detailing and continuity with baseboards, ceilings, or paneling for a truly cohesive look.
Custom Door & Mirror proudly serves clients across Long Island (Nassau and Suffolk County), Queens, Brooklyn, Manhattan, the Bronx, Staten Island, New Jersey, and Connecticut. With nationwide shipping also available, we are equipped to support projects wherever design excellence is required.
Ready to experience the benefits of custom closet doors? Explore our range of Paniflex products now.
Conclusion
Trimless flush doors are a statement of modern craftsmanship, precision, and attention to detail. With careful planning, the right tools, and expert installation, they can transform a space into a seamless blend of style and function.
At Custom Door & Mirror, we bring over 60 years of experience to every project, offering custom‑sized flush and sliding panels, premium concealed hardware, and durable finishes that meet the exacting standards of architects, designers, and contractors. From our precise TruClose™ hinge systems to solid‑backed mirrors and versatile design options, our products are built to last and designed to impress.
For bulk orders, contact our team to discuss solutions and competitive pricing. Contact us today for creative doors, windows, and hardware solutions for your next project.
Frequently Asked Questions
1. Can you have a door without trim?
Yes, a trimless door can be installed using concealed frames and hardware. This approach creates a seamless appearance by aligning the door flush with the wall, eliminating the need for traditional casings or visible trim.
2. How to make a door close flush?
To achieve a flush close, ensure the wall opening is perfectly plumb and square, then use concealed hinges or pivot hardware. Precision in framing and finishing allows the door to sit level with the surrounding surface.
3. Should door trim be flush with the door frame?
In traditional installations, door trim slightly overlaps the frame. For a trimless design, the frame and wall surface align flush, with concealed profiles replacing visible casing to create a smooth, uninterrupted transition from door to wall.
4. What is a trimless door frame?
A trimless door frame is a concealed system that allows the door to sit level with the wall. Instead of visible casing, it uses hidden profiles or shadow gaps to deliver a clean, minimalist, modern look.
