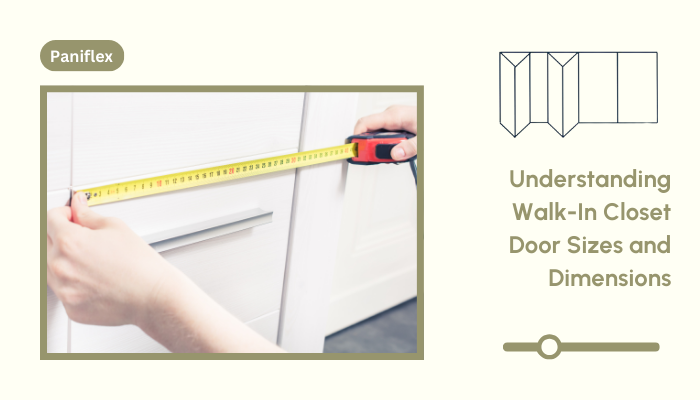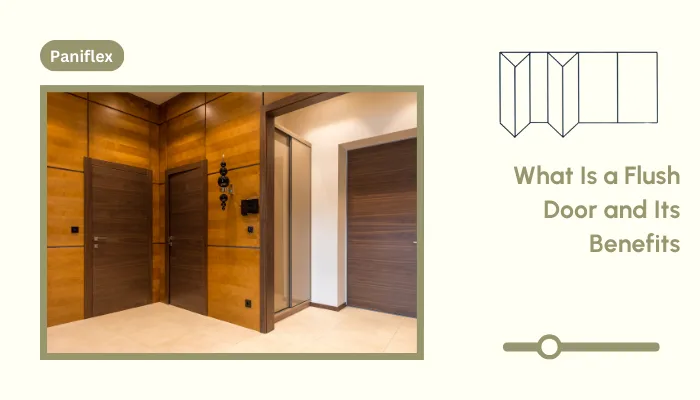Imagine you’re a world-renowned fashion designer, and your client is a high-profile celebrity who demands nothing but the best. As you step into their newly constructed mansion, you’re led to the most anticipated room—the walk-in closet. The pressure is on to create a space that not only accommodates their extensive wardrobe but also exudes luxury and sophistication. And what’s the first thing that catches your eye? The closet door.
As an interior designer or architect, you understand that the walk-in closet door is more than just an entrance; it’s a statement piece that sets the tone for the entire space. But with so many sizes and dimensions to choose from, how do you ensure that you make the right choice?
According to a House Digest survey, 79% of homeowners prefer walk-in closets. In this article, we’ll explore the standard walk-in closet door dimensions and guide you through the process of selecting the ideal size for your project.
Standard Walk-In Closet Door Dimensions
When it comes to walk-in closet door dimensions, there are several standard width options to choose from:
- 24 inches
- 28 inches
- 30 inches
- 36 inches
The most typical height for a walk-in closet door is 80 inches. However, when determining the perfect dimensions, it’s essential to consider your client’s specific requirements and the overall design of the space.
The standard closet depth is 24 inches so garments don’t touch the wall, while the minimum walk-in closet size is 5 x 5 feet, just enough for a person to turn around.
Types of Walk-In Closet Doors
There are various types of walk-in closet doors, each with its advantages:
- Sliding doors: Sliding doors are a space-saving option perfect for smaller closets or rooms with limited floor space.
- Hinged doors: Hinged doors offer easy access and a classic look with their traditional style.
- Bi-fold doors: Bi-fold doors offer a compromise between space-saving and accessibility, making them a popular choice for walk-in closets.
Consider the pros and cons of each door type, including maintenance requirements and ease of use, to help your clients make an informed decision. This informative video provides a more in-depth look at different closet door types and sizes.
Also Read: Different Door Types and Styles for Your Home
Now that you know the types of doors available, let’s examine the materials that can make them come to life.
Materials and Customization Options
At Paniflex, we offer a wide range of materials for custom closet doors, including:
- Wood
- Glass
- Composite
Each material has its unique impact on style and durability. We also provide various customization options, such as door handles, colours, and panel designs, to ensure your clients’ closet doors perfectly match their vision.
Companies specializing in custom closet managing systems have seen a growing demand for solutions integrating multiple drawers of various sizes, and leading closet companies offer made-to-measure solutions from the ground up with customizable depth, width, shelving, and drawer configurations.
With materials and designs sorted, it’s time to view the broader picture when choosing the perfect door size.
Factors Affecting Door Size Choice
When selecting the ideal walk-in closet door dimensions, consider the following factors:
- Closet dimensions and layout: The size and configuration of the closet will influence the appropriate door size. The standard walk-in closet width ranges from 4 to 5 feet for single-sided layouts and 6 to 8 feet for double-sided layouts.
- Entry and exit flow: Ensure that the door size allows for smooth and comfortable movement in and out of the closet.
- Integration with room design and decor: Choose a door size that complements the overall aesthetic of the room.
Tailoring to your client’s specific needs means sometimes going custom with walk-in closet door options.
Custom Walk-In Closet Door Options
For unique closet layouts or specific design requirements, Paniflex offers custom walk-in closet door options. Our team can work with you to create doors that fit perfectly within the given dimensions while incorporating features like mirrored or glass panels to enhance visual space.
Customization allows perfect allocation of the available space while achieving style coordination and the flexibility to rearrange or expand shelves according to changing storage requirements.
Also Read: Simple Steps for Installing Closet Door Handle
Once you’ve chosen the perfect door, ensuring it’s installed correctly is the next crucial step.
Installing a Walk-In Closet Door
Properly installing a walk-in closet door ensures its smooth operation and durability. At Paniflex, we provide detailed installation guides and videos to assist with the fitting and customization process. We commit to quality and precision, ensuring that your clients’ closet doors function flawlessly for years to come.
For a comprehensive overview of walk-in closet dimensions, planning, and functionality, this video provides essential measurements and tips for your closet setup.
Also Read: DIY for Making Custom Size Bifold Closet Doors
As we wrap up, let’s explore how the right door choice can elevate a property’s value.
Enhancing Property Value with the Right Closet Door
Choosing the perfect walk-in closet door dimensions and design can significantly enhance a home’s overall aesthetics, ultimately increasing its property value. By working with Paniflex to create custom closet doors that seamlessly integrate with the room’s design, you can provide your clients with a valuable and attractive feature that sets their property apart.
A good-sized walk-in closet typically ranges from 25 square feet for a smaller, more basic setup to 100 square feet or more for a spacious, luxury-style closet. At least 50 square feet is recommended for a comfortable walk-in closet with adequate storage and movement space.
Also Read: How Much Do Custom Closet Doors Cost?
Accessibility and Ergonomics
When selecting walk-in closet door dimensions, it’s essential to consider your clients’ accessibility needs. Door size plays a crucial role in ensuring that users, especially those with specific requirements, can easily and comfortably access their closet space. By prioritizing accessibility and ergonomics, you can create a closet that is both functional and inclusive.
Multi-tiered shelving and hanging systems allow the layering of clothing and accessories at various heights, permitting more apparel, shoes, and belongings in the walk-in closet system without cluttering or requiring additional floor area.
Conclusion
Choosing the right walk-in closet door dimensions is critical to creating a functional and stylish closet space. By understanding the standard sizes, various door types, and customization options available, interior designers and architects can make informed decisions that cater to their clients’ specific needs and preferences.
At Paniflex, we are dedicated to providing high-quality, custom closet doors that perfectly fit your project’s requirements. Our wide range of materials, styles, and sizes, combined with our commitment to precision and customer satisfaction, make us the ideal partner for your walk-in closet door needs.






