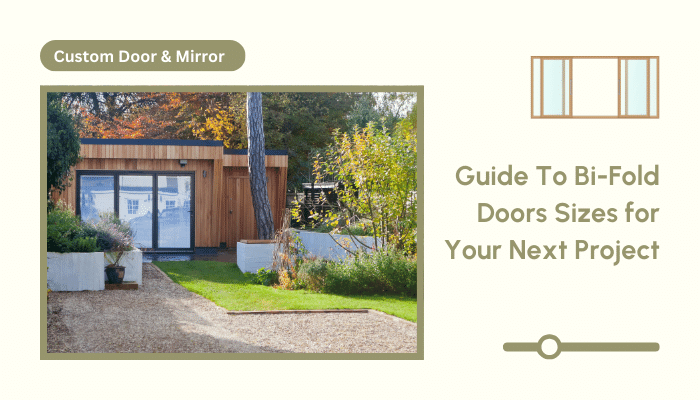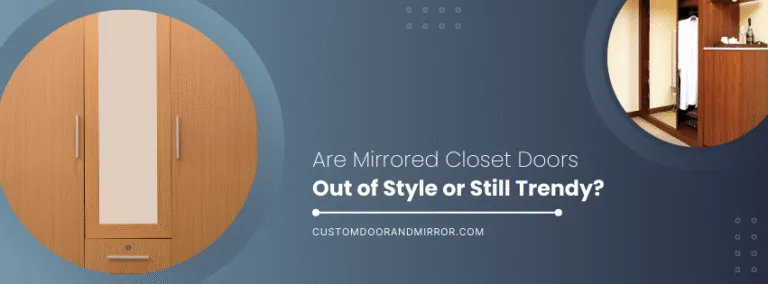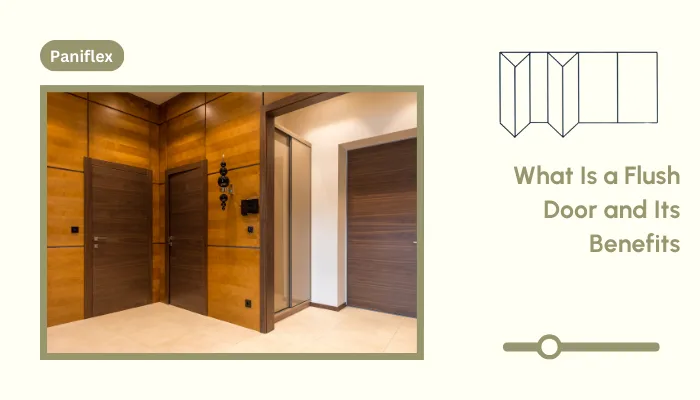Knowing the correct dimensions becomes essential when embarking on a home project involving bi-fold doors. To make an informed decision, it’s necessary to understand the difference between nominal and actual sizes and assess the available space for installation.
When assessing the space for bifold doors, consider factors such as:
- Obstacles or obstructions in the opening, like electrical outlets or switches
- Thresholds or flooring transitions that may affect the door’s operation
- Framing requirements and structural support needed for the doors
Considering these elements ensures a seamless installation and optimal functionality of your bifold doors.
Now, let’s dive into the nitty-gritty of bifold door sizes.
Understanding Nominal and Actual Sizes
Grasping the difference between nominal and actual sizes becomes essential when specifying bifold doors:
- Nominal size refers to the rough opening dimensions, which are slightly larger than the actual door size
- Actual size represents the precise measurements of the door itself, accounting for necessary clearances
For example, a nominally sized 36″ x 80″ bifold door might have an actual size of 35.5″ x 79.5″, allowing for proper fitting and operation. These slight reductions in actual measurements compared to nominal sizes have essential implications for bifold door installation, such as:
- Ensuring accurate framing dimensions to accommodate the actual door size
- Allowing for sufficient clearance to prevent rubbing or binding during the operation
- Maintaining proper alignment and smooth functionality of the doors
Understanding these differences is crucial for a successful installation and long-lasting performance of your bifold doors.
Have you got all that? Great, let’s explore the variety of sizes these doors come in and how to measure them like a pro.
Ready to experience the benefits of custom closet doors? Explore our range of Paniflex products now.
Standard, Custom, and Measuring Bifold Door Sizes
While custom sizes are available, many manufacturers offer a range of standard bifold closet door dimensions to simplify the selection process:
- Width: Standard widths range from 24 inches to 36 inches for single panels and up to 72 inches for multiple panels
- Height: Common heights include 80 inches and 96 inches, suitable for most residential applications
These standard dimensions are widely recognised and used globally, providing a consistent and reliable starting point for most projects. However, regional variations may exist due to differences in building codes or construction practices.
Accurate measurements become key when working with an existing door or opening. To get precise measurements:
- Measure the width at the top, middle, and bottom of the opening
- Measure the height on both sides and in the center
- Use the smallest measurements for your reference to ensure proper fit
Unconventional spaces or specific design requirements may necessitate custom bifold door sizes. Custom sizing allows for greater flexibility and tailored solutions to fit unique architectural features or design aesthetics.
Speaking of measuring, let’s break down the measuring process step by step to avoid any slip-ups.
Step-by-Step Guide to Measuring for Bifold Doors
Follow these steps to ensure a perfect fit when measuring for bifold doors:
- Gather the necessary tools, such as a measuring tape, level, and notepad
- Measure the width at the top, middle, and bottom of the opening, using the smallest dimension for your reference
- Measure the height on both sides and in the center, also using the smallest measurement
- Check the opening for squareness by measuring the diagonals; if they’re not equal, adjustments may be necessary
- Ensure the opening is level using a spirit level
- Consider the thickness of the finished flooring material and any necessary clearances.
Measuring for bifold doors requires precision and attention to detail. Ensuring that the opening is square and level is crucial for proper operation and alignment of the doors. If you encounter any discrepancies or challenges during the measuring process, consult professionals to ensure accurate measurements and a smooth installation.
Ready to experience the benefits of custom closet doors? Explore our range of Paniflex products now.
With measuring out of the way, let’s figure out how many panels you’ll need based on your setup.
Configurations and Number of Panels
The size of the opening influences the number of bifold panels needed. Smaller openings may only require two panels, while larger ones can accommodate four, six, or more panels.
Consider the available space and design preferences when choosing the correct configuration:
- Two-panel configurations are ideal for smaller openings or spaces with limited swing clearance
- Four-panel configurations offer a balance between functionality and aesthetics for medium-sized openings
- Six or more panels are suitable for larger openings, providing maximum flexibility and unobstructed views
The minimum width for a single panel is typically around 15-18 inches, while the maximum width can reach up to 36 inches. For multiple panel configurations, the total width can range from 48 inches to over 120 inches, depending on the number of panels used.
When planning your bifold door configuration, it’s essential to consider the minimum and maximum dimensions for single and multiple panels. This ensures the doors operate smoothly and efficiently while meeting your design and functionality requirements.
Choosing the suitable material is as essential as the size; here’s how they stack up for larger openings.
Material Considerations for Large Openings
Consider the pros and cons of each material and choose the one that best suits the size and location of the door when working with large openings:
- Aluminum:
- Pros: Offers the slimmest profiles and largest panel sizes due to its strength and durability, lightweight, corrosion-resistant, low maintenance
- Cons: Can be more expensive than other materials
- Timber:
- Pros: Provides a warm, natural aesthetic, good insulator, environmentally friendly
- Cons: May have limitations in terms of maximum width and height, requires regular maintenance, can be affected by moisture
- uPVC:
- Pros: Cost-effective option for smaller openings, affordable, energy-efficient, durable
- Cons: Limited design options, can appear less premium than other materials
When choosing the material for your bifold doors, consider the following factors:
- Location: Exterior doors exposed to the elements may benefit from weatherproof materials like aluminum or uPVC, while interior doors offer more flexibility in material choice
- Size: Larger openings may require more robust materials like aluminum to support the weight and maintain stability
- Aesthetics: The material choice should complement the overall design style and architectural features of the space
Selecting the suitable material based on the door’s size and location ensures optimal performance, durability, and aesthetic appeal.
Custom Sizes and Tailoring
Opting for custom bifold door sizes offers several benefits:
- Tailored fit for unconventional spaces
- Enhanced aesthetics and functionality
- Greater design flexibility
When ordering custom sizes, provide precise measurements and discuss your requirements with the manufacturer. The custom design process involves close collaboration between the client and manufacturer to ensure the final product meets all functional and aesthetic expectations.
Custom sizing allows for the seamless integration of bifold doors into unique architectural features or challenging spaces. It enhances the overall aesthetics by creating a cohesive, harmonious look that complements the existing design elements.
Custom tailoring also optimizes functionality, ensuring that the doors operate smoothly and efficiently within the specific constraints of the space.
Remember that custom sizing may impact lead times and costs more than standard sizes. However, the perfect fit and unique design possibilities often justify the investment. Custom Door and Mirror gives you the informed expertise to make these decisions.
Ready to experience the benefits of custom closet doors? Explore our range of Paniflex products now.
Installation Considerations
The preparation and installation process may vary depending on whether you’re working with standard or custom bifold doors:
- Standard sizes:
- Ensure the opening is square, level, and plumb
- Check for any obstructions or unevenness in the floor or ceiling
- It may require minimal adjustments to fitting
- Custom sizes:
- Verify all measurements and specifications with the manufacturer
- Allow for any extra time needed for custom installation
- May need additional preparation and specialized installation techniques
Proper preparation and attention to detail during installation are crucial for your bifold doors’ smooth operation and longevity. Always allow for necessary adjustments and clearances to ensure optimal functionality.
It’s highly recommended to consult with or hire experienced professionals for complex installations or custom sizes. They have the expertise and knowledge to handle any challenges and ensure proper fitting and functionality of your bifold doors.
FAQs on Bifold Door Sizes
- How do I choose between inward or outward opening configurations?
- Consider the available space and clearance in the room
- Inward-opening doors are standard for interior applications, ideal when there is ample space inside the room
- Outward-opening doors are often used for exterior access or when there are space constraints inside the room
- What are the considerations for unconventional spaces and larger sizes?
- Custom sizing and specialized configurations may be necessary to accommodate unique architectural features or irregular openings.
- Larger sizes may require additional structural support, reinforced frames, or specific hardware to ensure stability and smooth operation.
- Consultation with a professional is recommended to determine the feasibility and best approach for unconventional spaces and larger sizes.
- How do sizes and configurations affect the cost of bifold doors?
- Custom sizes and configurations may have higher costs due to specialized manufacturing processes and additional labor required for installation.
- Larger sizes and more complex configurations may also increase material and hardware costs.
- Discussing budget considerations and exploring cost-effective options with your manufacturer or supplier can help balance design preferences and financial constraints.
Concluding Thoughts
And that’s almost a wrap! But first, here’s a quick recap to ensure you’re all set to tackle your bifold door project head-on.
By understanding bi-fold door sizes, measuring techniques, and configuration options, you can specify the perfect bifold doors for your next project. When selecting, consider the available space, design intent, and material properties.
With careful planning and attention to detail, bifold doors can transform any space, enhancing functionality, aesthetics, and overall value. As you select and install bifold doors, don’t hesitate to consult with experienced professionals and manufacturers to ensure the best results.
Leverage Custom Door and Mirror’s expert guidance and customized solutions for bifold doors in Long Island, Queens, Brooklyn, Manhattan, Bronx, Staten Island, New Jersey, and Connecticut. Our team of specialists can help you create stunning and functional spaces with perfectly sized bifold doors tailored to your unique requirements and design vision.






