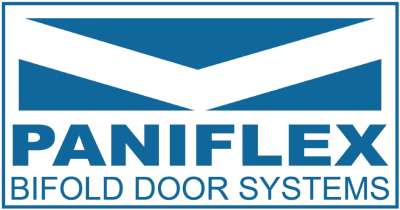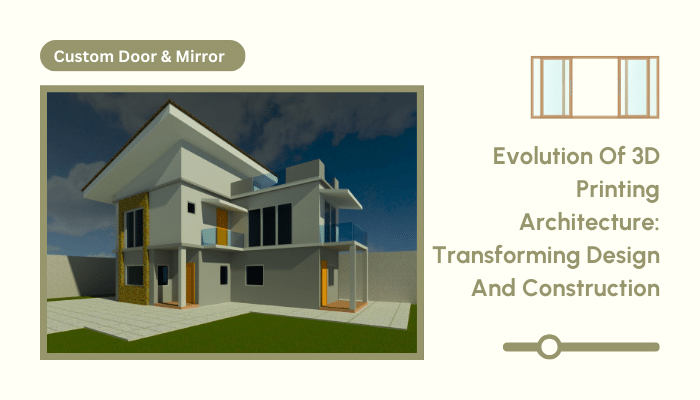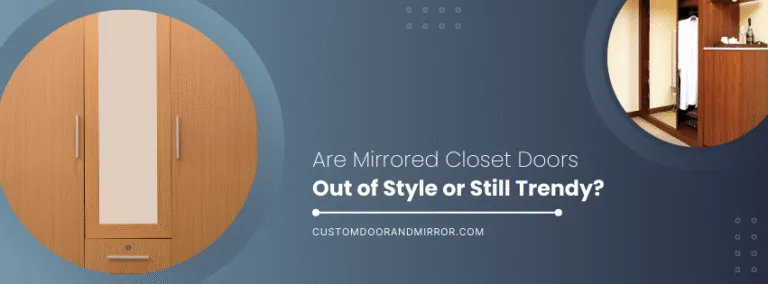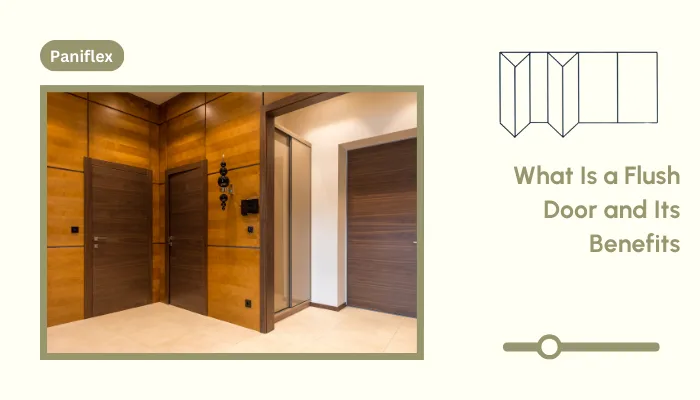What if you could turn your most complex architectural visions into reality with unparalleled precision and speed? Welcome to the era of 3D printing in architecture—a game-changing technology transforming how we design, communicate, and build.
For architects, interior designers, and contractors, staying ahead of the curve means adopting tools that streamline workflows and unlock creative potential. 3D printing has emerged as a powerful ally in this pursuit, enabling the translation of intricate digital designs into tangible structures with remarkable efficiency.
From crafting detailed prototypes to producing large-scale structural components, 3D printing is rewriting the rules of architecture.
This blog dives deep into how this cutting-edge technology is revolutionizing the industry, its real-world applications, and the challenges you may encounter along the way.
Whether you’re exploring this innovation for model-making or large-scale construction, one thing is clear: 3D printing is not just the future—it’s the now.
A brief look at the roots of 3D printing in architecture
The use of physical models in architecture is not new. For centuries, architects relied on handcrafted models made from wood, clay, or foam to visualize spaces and refine their ideas. However, these traditional methods were often time-consuming and resource-intensive.
Fast forward to today, and 3D printing has redefined this process. By layering materials such as plastics, resin, or even concrete, architects can now produce:
- Highly detailed models.
- Complex components.
- Full-scale structural prototypes.
This shift not only saves time but also enables new levels of design freedom and sustainability that were once unimaginable.
Why is 3D printing a game-changer for architects?
3D printing isn’t just another tool in the architect’s toolbox—it’s a game-changing technology. Here’s why:
1. Speed and precision to meet tight deadlines
Tight timelines often force compromises on design. But with 3D printing, you can:
- Create intricate models in hours instead of weeks.
- Quickly test multiple design iterations.
- Present refined concepts to clients without delays.
Example: A landscape architect designing a park can 3D print a topographic model highlighting key features like pathways or water bodies—something hard to capture in 2D sketches.
2. Enabling complex, intricate designs
Have you ever dismissed an idea because it seemed impractical or too expensive? With 3D printing, these challenges are a thing of the past. It allows you to:
- Produce organic shapes and seamless transitions.
- Design intricate facades or unique structural components.
- Push the boundaries of what’s possible in architecture.
3. Better communication and collaboration
Miscommunication often leads to costly revisions. Physical 3D-printed models can:
- Make abstract ideas tangible.
- Help clients and contractors visualize your design intent.
- Facilitate better discussions and alignment among all stakeholders.
4. Cost savings without compromising creativity
3D printing is not just efficient—it’s economical. It helps by:
- Reducing material waste.
- Minimizing manual labor.
- Lowering construction costs by enabling prefabrication.
Bonus: Contractors benefit from 3D-printed components that are easy to assemble on-site, saving time and reducing disruptions.
What are the key 3D printing technologies that are reshaping architecture?
Not all 3D printers are created equal, and choosing the right technology can make or break your project. Depending on the level of detail, material requirements, and scale, architects can access a range of 3D printing techniques. Here are the most impactful ones:
1. Stereolithography (SLA) for high-detail models
SLA technology uses a laser to cure liquid resin into precise, solid shapes. It’s known for:
- Smooth surfaces: Perfect for intricate, presentation-ready models.
- High resolution: Ideal for visualizing complex designs like lattice patterns or decorative facades.
SLA in Action: Imagine presenting a client with a flawless miniature model of a sculptural building. The smooth, polished finish can help them instantly grasp the design’s elegance.
2. Fused Deposition Modeling (FDM) for cost-effective prototyping
FDM printers are the workhorses of 3D printing. They extrude molten material layer by layer to build structures. Key benefits include:
- Affordability: Perfect for iterative testing during the design phase.
- Durability: Strong enough for functional prototypes and large-scale components.
Architect’s Tip: Use FDM to create study models or test fit and functionality before investing in high-fidelity prints.
3. Selective Laser Sintering (SLS) for complex geometries
SLS uses a laser to fuse powdered material, offering unmatched flexibility. It’s particularly useful for:
- Creating durable components: Essential for prefabrication.
- Handling complex shapes: Great for organic, flowing designs that traditional methods can’t produce.
SLS Example: Picture producing load-bearing components directly from your design software—ready to be assembled on-site.
4. Binder Jetting for full-color models
Binder Jetting is a game-changer for architects who present colorful facades or textured designs. It allows for:
- Vivid details: Produce models with lifelike textures and colors.
- Efficient workflow: Create presentation-ready pieces without additional painting or finishing.
How do architects integrate 3D printing into their workflow?
Adopting 3D printing isn’t just about having the right machine—it’s about optimizing your workflow to maximize its potential. Here’s a step-by-step approach:
1. Start with a detailed CAD model
Your design begins in CAD software like Rhino, AutoCAD, or SketchUp. Make sure your model is:
- Watertight: Gaps or errors in the model can cause printing issues.
- Optimized for scale: Consider the size and detail level based on your printer’s capabilities.
Pro Tip: Many CAD tools offer plugins to streamline the preparation for 3D printing. Explore options that can reduce manual adjustments.
2. Prepare the model for printing
Before hitting “print,” architects often need to make adjustments:
- Add support structures: For overhanging elements, supports ensure the model prints accurately.
- Segment large designs: Break down oversized models into smaller sections for easy assembly.
Time Saver: Use slicing software like Cura or PreForm to preview how the printer will create each layer. This helps avoid costly mistakes.
3. Choose the right material
The material choice depends on the model’s purpose. Common options include:
- PLA or ABS plastics: Lightweight and ideal for quick prototypes.
- Resin: Perfect for high-detail, polished models.
- Concrete and composites: Great for large-scale or structural components.
Architect’s Insight: Consider eco-friendly materials like bio-based resins or recycled plastics for sustainable projects.
4. Post-process for perfection
The printing process is only half the story. Post-processing techniques like sanding, painting, or curing ensure the final model meets your aesthetic and functional needs.
- For FDM: Remove supports, sand edges, and apply paint or coatings.
- For SLA: Cure the model under UV light for strength and durability.
- For SLS: Enhance the surface with bead blasting or dyeing.
Real-world applications of 3D printing in architecture
To truly appreciate the power of 3D printing, let’s explore how it’s transforming projects worldwide:
1. Breaking records with large-scale structures
Architects are using 3D printing to build entire homes, offices, and even public spaces.
- Example: The Dubai Municipality unveiled a 3D-printed office building, reducing construction time by 70%.
- Impact: Large-scale printing minimizes labor costs and material waste, offering sustainable alternatives to traditional methods.
2. Creating sustainable housing solutions
In disaster-prone or underserved regions, 3D printing offers hope through affordable, resilient housing.
- Example: New Story, a nonprofit, has partnered with ICON to build 3D-printed homes for communities in need.
- Architect’s Insight: These homes can be printed in under 24 hours, combining speed with durability.
3. Revolutionizing custom interiors
For interior designers, 3D printing enables unprecedented customization. From intricate light fixtures to bespoke furniture, the possibilities are endless.
- Example: Designers are printing modular partitions that double as artistic installations.
Challenges architects face with 3D printing
While 3D printing offers transformative possibilities, it’s not without its hurdles. Understanding these challenges is crucial for architects, contractors, and interior designers aiming to adopt this technology effectively.
1. Navigating design limitations
Despite its reputation for freedom, 3D printing comes with constraints. Issues like printer size, material properties, and resolution can limit your ability to fully realize your vision.
- Printer size: Larger models often need to be segmented, increasing assembly complexity.
- Material durability: Some materials may not be suitable for structural components or long-term use.
- Surface finish: Certain technologies (e.g., FDM) may require extensive post-processing to achieve a professional look.
Pro Tip: Selecting the right printer and material upfront can help you work around these limitations.
2. Adapting to new workflows
Incorporating 3D printing into architectural practice isn’t as simple as buying a printer. Architects need to:
- Re-train teams to work with CAD tools and slicing software.
- Adapt designs to meet the technical requirements of 3D printing.
- Collaborate closely with engineers to ensure the structural viability of printed components.
3. Regulatory and safety concerns
Strict codes and regulations govern the construction industry, and 3D-printed structures often fall into gray areas.
- Structural integrity: Regulatory bodies may require extensive testing to certify the safety of printed components.
- Material certifications: Not all 3D printing materials meet fire safety or load-bearing standards.
Architect’s Insight: Staying informed about evolving building codes is essential for successfully integrating 3D printing into construction projects.
4. Cost of Adoption
While 3D printing saves costs in the long run, the initial investment in hardware, software, and materials can be high.
- Industrial-grade printers for large-scale projects often come with significant upfront costs.
- Materials like specialized resins or high-performance composites may be pricier than traditional options.
Emerging trends in 3D printing for architecture
3D printing is a dynamic field, and its integration into architecture is continuously evolving. Let’s explore some trends shaping the future of design and construction.
1. Sustainable materials and methods
With a growing emphasis on eco-conscious design, architects are turning to 3D printing for sustainable solutions. Examples include:
- Recycled materials: Using plastics and other waste products to create 3D-printed components.
- Bio-based options: Printing with materials like mycelium (fungus) or clay for eco-friendly projects.
2. Combining robotics and 3D printing
The synergy between robotics and 3D printing is opening up new possibilities for automation:
- Robots equipped with 3D printing capabilities can construct entire buildings on-site.
- This approach reduces construction time and labor costs while enabling greater precision.
3. Multi-material printing
Traditional 3D printing often uses a single material, but emerging technologies allow for multi-material printing, enabling:
- Gradual material transitions within a single structure.
- Designs with functional zones, such as flexible joints or integrated insulation.
4. Printing on-site at scale
Large-scale 3D printing is no longer confined to labs or studios. Mobile 3D printers are being deployed directly on construction sites to:
- Print structural components in real-time.
- Reduce transportation costs and environmental impact.
Since we have surfed through the current trends of 3D printing, let’s get into the future of 3D printing in architecture.
The future of 3D printing in architecture
The journey of 3D printing in architecture is far from over. As the technology advances, here’s what we can expect:
- Wider adoption: As costs drop and accessibility improves, more architects, interior designers, and contractors will integrate 3D printing into their workflows.
- Integration with AI: Artificial intelligence could help optimize designs for 3D printing, making processes more efficient and sustainable.
- Increased regulatory clarity: As more projects adopt 3D printing, building codes will evolve to accommodate these innovations.
Concluding thoughts
3D printing is more than just a technological innovation—it’s a paradigm shift for the design and construction industry. By enabling unprecedented creativity, efficiency, and sustainability, it empowers architects to push the boundaries of what’s possible.
From crafting intricate models to constructing entire buildings, this technology is set to redefine the way we design, build, and live. Architects, interior designers, and contractors who embrace 3D printing today are not just adopting a tool—they are shaping the future of the built environment.
Ready to take your architectural designs to the next level?
As the architectural landscape evolves with innovations like 3D printing, precision and customization are more critical than ever. Paniflex understands the challenges architects, interior designers, and contractors face when bringing bold visions to life. With over 60 years of expertise, we specialize in crafting custom closet doors tailored to your exact specifications.
Whether you’re designing floor-to-ceiling storage for a sleek modern home or retrofitting closet solutions without modifying existing structures, Paniflex offers unparalleled quality and precision.
From bifold to sliding doors, our products combine style, functionality, and ease of installation—ensuring your projects are both efficient and aesthetically stunning.
Explore our range of customizable doors and mirrors, designed to fit any space perfectly. With Paniflex, you’re not just solving design challenges; you’re redefining the possibilities of modern architecture.
Shop now at Custom Door and Mirror to transform your next project..






