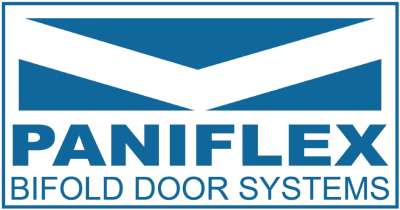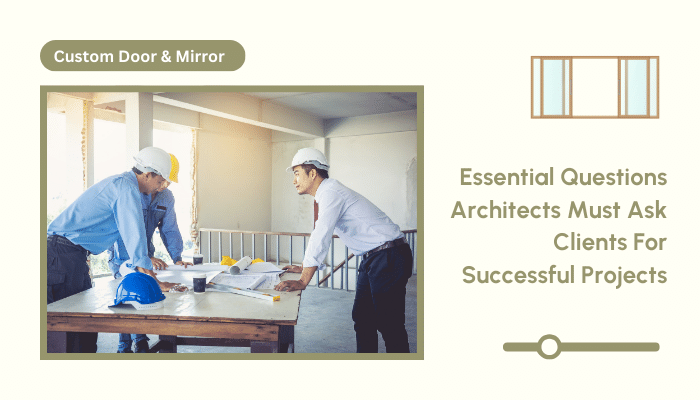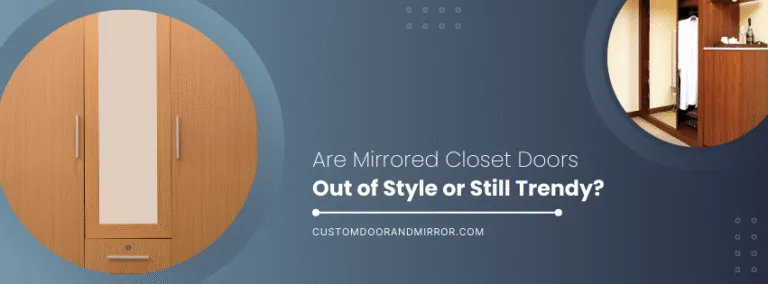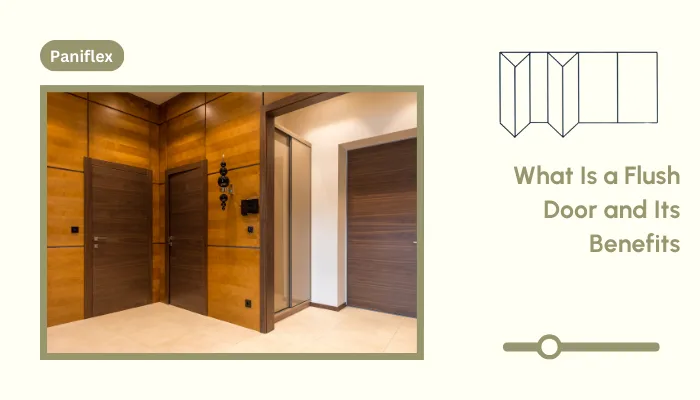As an architect, have you ever found yourself halfway through a project only to realize that you and your client needed to be on the same page? It’s a frustrating experience that can lead to delays, budget overruns, and dissatisfied clients.
This is what we will help you avoid. By assisting you probe deep into your client’s needs, preferences, and challenges, we will lay the foundation for effective planning and seamless project execution.
The right questions can help you uncover potential issues early on, align your vision with your client’s expectations, and ultimately deliver a final product that exceeds their expectations.
For instance, by asking about a client’s long-term plans for a space, you can design with future adaptability in mind, saving them time and money down the line.
In this article, we’ll explore the essential questions you should ask your clients, categorized by topic, to facilitate a smoother design process and ensure successful project outcomes.
Now that we’ve established the importance of thorough questioning, let’s explore the initial questions that will help us grasp the full scope of your project and what you envision.
Understanding Client Needs and Project Scope

- What type of project are you envisioning? Is it new construction, renovation, or remodeling?
- What is your long-term vision for the space, and how do you see it evolving with your needs?
- What is your budget for the project, and how do you plan to allocate funds?
- What is your ideal timeline, and are there any key milestones or deadlines we should know?
- Are there any specific sustainability or energy efficiency targets you want to achieve?
Understanding the ‘what’ and ‘why’ is just the beginning. Let’s dig deeper into the ‘how’ by mapping out your project’s functional and spatial requirements.
Functional and Spatial Requirements
- Who will be the primary users of the space, and what are their unique needs and preferences?
- What functional requirements do you have for indoor and outdoor zones?
- Are there any privacy considerations or accessibility needs we should factor into the design?
- Do you prefer specific architectural styles, materials, or finishes?
- Are there any must-have features or design elements you would like to incorporate?
Knowing the blueprints for your project paints part of the picture. Next, we’ll explore how your daily rhythms and lifestyle choices weave into the design, making your space truly yours.
Ready to experience the benefits of custom closet doors? Explore our range of Paniflex products now.
Questions An Architect Should Ask A Client: Client Lifestyle and Usage Patterns
- Can you describe a typical day in your life? What activities do you enjoy, both at work and at leisure?
- Do you frequently host social gatherings or entertain guests? If so, what kind of spaces would support these activities?
- Which areas of your home or building do you anticipate spending the most time in, and why?
- What are your storage needs, and do you require dedicated workspaces or specialized areas?
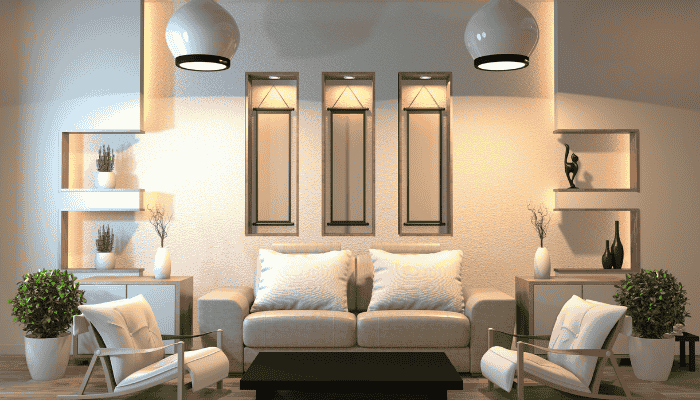
By understanding your clients’ daily routines and lifestyle preferences, you can design spaces that meet their functional needs and enhance their quality of life.
For example, if clients frequently work from home, incorporating a dedicated home office with ample natural light and ergonomic features can significantly improve their productivity and well-being.
With a clear view of your daily life and needs, it’s time to sprinkle in your style and preferences, giving your project its unique flair.
Design Preferences and Details
- Are there any architectural styles or design aesthetics that resonate with you?
- How many bedrooms, bathrooms, and other specialized rooms do you require?
- Are you interested in incorporating unique features like lofts, balconies, or green roofs?
- How do you envision the landscaping and outdoor areas integrating with the built environment?
For example, for a nature-loving client, you can incorporate a green roof and living wall into the design, seamlessly blending the indoors with the outdoors. By understanding their preferences early on, you’ll be able to create a space that truly reflects their values and enhances their connection with nature.
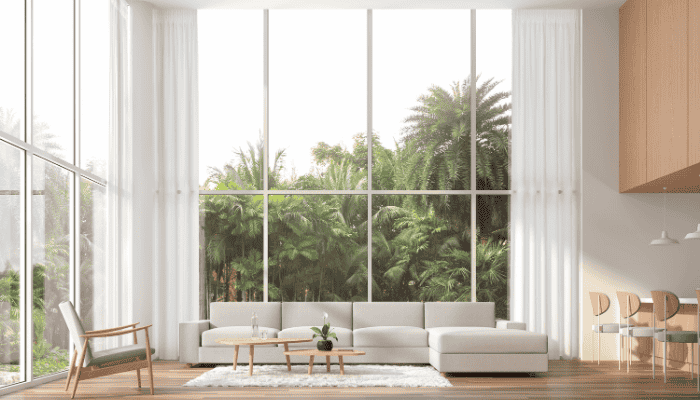
Speaking of unique features, have you considered customizable closet doors to maximize storage space and add a touch of personalization to your interiors?
Visualizing a dream space is thrilling, but ensuring a path to making it a reality is equally vital. Let’s talk about managing the project and how to streamline communication for a smooth sailing process.
Project Management and Communication
- What level of involvement do you prefer in the design and construction process?
- What are your preferred methods of communication, and how frequently would you like to receive updates?
- Will you handle material procurement and contractor management, or would you like us to take the lead?
- Will you require assistance with navigating the permit process or regulatory approvals?
Establishing clear communication channels and expectations is crucial for a smooth project flow. You can ensure that everyone stays informed and engaged by aligning your communication methods with your client’s preferences, whether for regular in-person meetings, video calls, or email updates.
Before bringing your vision to life, we must iron out any potential roadblocks and align our final action plan.
Ready to experience the benefits of custom closet doors? Explore our range of Paniflex products now.
Finalizing the Vision and Identifying Challenges
Here are a few questions that will address this:
- Based on our discussion, can you summarize your overarching vision for the project?
- Are there any known site constraints, zoning restrictions, or other challenges we should know?
- How can we collaborate to address potential hurdles and develop innovative solutions?
- Do the project goals we’ve outlined align with your expectations, both in the short-term and long-term?
Before diving into the design phase, ensuring that your understanding of the project aligns with your client’s vision is essential. Tools like mood boards, 3D renderings, and virtual walkthroughs can be invaluable in helping clients visualize the final product and provide feedback early on. You can minimize the risk of costly revisions by proactively addressing potential challenges and ensuring goal alignment.
After navigating the nuts and bolts of your project, let’s encapsulate the journey from concept to reality and how open communication and collaboration make it all possible.
Concluding Thoughts
Asking the right questions is the key to unlocking your clients’ needs and desires, setting the stage for a successful project. By delving into their functional requirements, lifestyle preferences, and long-term goals, you can craft spaces that meet their immediate needs and adapt to their evolving needs over time.
Remember, the most successful projects are built on a foundation of open, honest communication and collaboration. Encourage your clients to provide detailed responses, share visual references, and voice any concerns they may have throughout the process.
By actively listening and incorporating their feedback, you can create spaces that reflect their unique vision and exceed their expectations.
