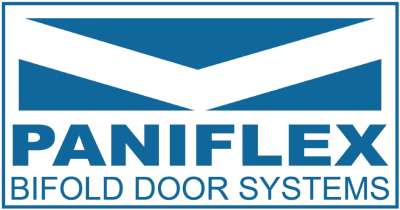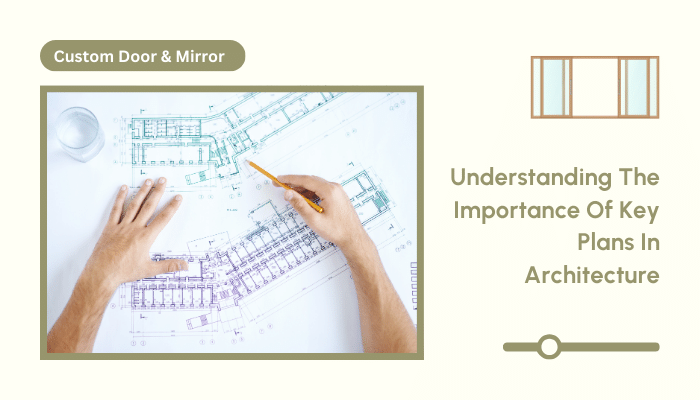Do you feel that an unending series of project details is weighing you down? Trying to keep track of layouts, communicating with stakeholders, and managing timelines can give the impression that you’re juggling too many balls in the air.
Managing complex projects can be overwhelming, but breaking the tasks into smaller steps and using project management tools can help reduce stress.
Prioritizing the tasks and maintaining clear communication with your team ensures nothing is overlooked.
A simple tool could be the silver bullet to bring clarity from the chaos. Key plans are just that—an all-important tool for organizing and streamlining your architectural projects.
Key plans are visual roadmaps for your designs. They provide an overview that helps architects and project managers agree on spatial relationships, resource allocation, and design intent.
Ready to experience the benefits of custom closet doors? Explore our range of Paniflex products now.
Key plans remove ambiguity by clearly visualizing a project’s configuration. They encourage all parties to work together in perfect harmony, ensuring every decision is well-informed and supports the project’s overall objectives.
Let’s dive into why key plans are indispensable for successful projects.
How Key Plans Serve Architects and Project Managers
Key plans add value to architects and project managers. They simplify complex tasks and improve communication. They also provide a visual reference between the design and execution. Here’s how it helps.
For Architects
Key plans provide clarity in every design process. They:
- Describe the spatial relationship of all areas in the project, therefore enabling architects to understand the component connections.
- Help identify possible issues before they become major ones and waste time and other resources.
- Allow architects to try their designs so the best options are implemented on time.
- Consistency throughout multi-story buildings or complicated layouts will be maintained with design elements that are consistent with project goals.
For instance, key plans will indicate where public and private spaces relate or identify locations that may require specific materials or finishes so decisions are made accordingly.
For Project Managers
Project managers use key plans as central tools for coordination and oversight. These plans help in the following ways:
- It helps manage construction phases, ensure alignments, and maintain intact budgets.
- Allocate resources more effectively, such as coordinating teams, ordering materials, or scheduling inspections.
- Anticipate and mitigate risks by identifying potential schedule overlaps or logistical bottlenecks.
- Streamline communication with contractors and stakeholders, providing a shared reference that minimizes misunderstandings and aligns everyone on project objectives.
Key plans are indispensable in both design and management. They maintain clarity and ensure that every aspect of a project runs smoothly.
You deserve products that match your high standards, and Paniflex delivers just that. Their commitment to quality and innovation ensures that every custom door meets your expectations.
You can trust their products to seamlessly blend functionality with aesthetic appeal, elevating the overall quality of your projects.
Whether you’re shaping an elegant interior or ensuring structural integrity, Paniflex’s solutions align perfectly with your goals.
So, what are the key plans? Let us understand.
What Are Key Plans?
Key plans are foundational architectural tools that are crucial for clarity and simplicity. They originated in early architectural drafting and were developed to reduce complex blueprints into concise visual references.
These plans are a clear guide, keeping architects, builders, and stakeholders on the same page throughout the project. By simplifying intricate designs into understandable layouts, key plans ensure efficient decision-making and smooth execution.
Ready to experience the benefits of custom closet doors? Explore our range of Paniflex products now.
They are also crucial for visualizing spatial relationships, guiding construction processes, and avoiding costly errors.
As technology progressed, key plans evolved from hand-drawn sketches to digital formats powered by CAD and BIM. These modern tools have made key plans more detailed and interactive, thus enhancing their utility at all project stages.
Types of Key Plans
Some key plans mainly focus on certain specific components of architectural projects. Key types are listed below:
- Architectural Key Plans: They include layout, spatial organization, and overall design. A residential project may be schematically represented in architectural key plans, which can graphically depict the flow of spaces and show the positions of rooms, staircases, and public versus private areas.
- Structural Key Plans: Outline load-bearing walls, beams, and other structural features. These are critical when building to ensure stability and compliance with safety standards.
- Mechanical Key Plans: Illustrate all HVAC, plumbing, and fire protection systems. For example, in a commercial building, the ductwork layout should be provided alongside the fire sprinkler systems to ensure their integration.
- Electrical Key Plans: Show where the power distribution, lighting, and communication networks will be located. These plans serve as essential guides when positioning outlets, switches, and networking hubs in most office buildings.
Each type supports a different phase of the project, ensuring every detail is accounted for.
Searching for a partner that understands your architectural needs? Paniflex supports architects, contractors, and designers in every stage of their process with custom doors and mirrors to help smooth out workflows and guarantee exceptional results.
Now that we know the types of key plans let us learn what the purpose and benefits of key plans are. Let us find out.
Image source: pexels.com
The Purpose and Benefits of Key Plans
Key plans simplify complex projects by enhancing planning, communication, and decision-making at every stage.
Why Use Key Plans?
- Get the Big Picture: Master plans draw out floor plans, making it easy to spot crucial features such as stairways or common areas.
- Improve Communication: Key plans are used as a standard reference to bring architects, clients, and contractors into alignment.
- Save Time: Eliminate guesswork with precise, instantly accessible details to guide faster decisions.
Benefits at a Glance
- Visual Roadmap: Identify critical zones for better navigation.
- Clear Communication: All stakeholders should understand each other.
- Efficiency Boost: Streamline workflow with ready access to details.
Use key plans to get ahead and make sure that excellent results are delivered.
Now that we know a lot about key plans let us discuss what makes a good key plan.
What Makes a Good Key Plan?
A well-designed key plan is helpful in negotiating an architectural project. Some key considerations would include these below, backed by short descriptions:
1. Easy to Refer and Clear in Expression
- Legends and colors: The keys can be more readable through legends and colorful markings.
- Separate the public and private domains: Colours or signs must be observed to distinguish specific areas for precise navigation.
- Maintain a clean layout: Avoid clutter to ensure quick understanding for all stakeholders.
2. Comprehensiveness
- Include critical details: Capture room dimensions, system layouts, and key architectural features.
- Ensure integration: Address architectural, structural, mechanical, and electrical aspects cohesively.
- Show system interactions: Provide a complete view of how building systems work together.
3. Adaptability
- Prepare multiple versions: Adjust plans for different project phases, like initial layout and later details.
- Specific details should be highlighted: Over time, add elements like furniture placement as needed.
- Add changes easily: Make sure the plan is flexible to add updates.
4. Accuracy and Scalability
- Maintain the measurements to be precise: There would be no costly error since the proportions are kept intact.
- Design to scale: Prepare plans that can work with small and large projects
- Digital tools: Apply software for easy updates and keep consistency intact.
By focusing on these principles, you can create key plans that are not only functional but also pivotal in ensuring smooth and efficient project workflows.
Paniflex understands that every project is unique. Their custom doors fit seamlessly into your designs, adapting to any existing structure without modification. This means you can maintain the flow of your design while addressing spatial challenges with ease.
So, how do you implement key plans in your projects? Let us understand.
Implementing a Key Plan in Your Projects
A good key plan will keep your architectural project running smoothly. By developing, customizing, and incorporating the plans into your workflow, you can easily align your team and make decisions effortlessly. Here’s how.
1. Creating an Effective Key Plan
Follow these steps to design a strong key plan:
- Define its purpose and scope: Understand what the plan needs to achieve.
- Determine the amount of detail required: Use only what is necessary to prevent over-cluttering.
- Consistent graphics and labeling: Use consistent graphics to convey the message quickly.
- Review and finalize the plan: Take input from the stakeholders and modify it according to the feedback
Ready to experience the benefits of custom closet doors? Explore our range of Paniflex products now.
2. Optimizing for Efficiency
Tailor your key plans to your project’s needs. For example, you can add custom details, such as door configurations, to improve usability. Personalized key plans improve execution efficiency and precision.
3. Standard vs. Modified Key Plans
- Standard Templates: Best used for simple projects where just basic layouts are required.
- Modified Plans: Necessary when the need is complex, such as restoration projects where other details might imply preservation recommendations or even proposed changes.
Select the method best suited for your project’s complexity.
4. Important Plans in Project Management
- Implement your essential plan within your process of managing projects:
- Make it a center of reference during meetings and discussions
- Update it continually to mirror new developments.
Ensure everyone on the team works with the latest version of the same to stay on the same page.
This way, you will make sure your project stays well-structured, efficient, and within schedule.
Conclusion
Key plans are essential for clear communication and efficiency in architectural projects, streamlining workflows, and supporting confident decisions.
Paniflex improves on this by offering customized doors and mirrors that integrate seamlessly into your plans. This allows architects and contractors to maintain smooth workflows while saving time and achieving precision.
With advancements like BIM and virtual reality, key plans are becoming dynamic tools. Start your next project with a reliable key plan, and let Paniflex help bring your vision to life. Book a free call today to see how Paniflex can support your success!






